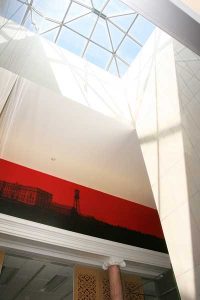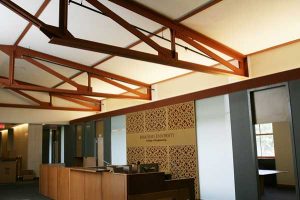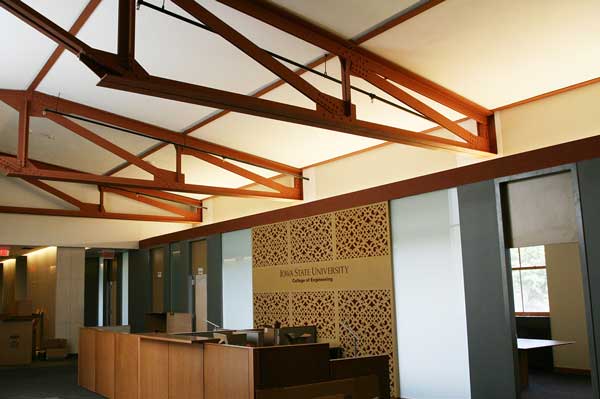
Kerry Dixon, project manager with facilities planning and management, reflects on the undertaking of renovating Marston Hall as the project is nearly complete.
As a facilities project manager at Iowa State University, I am fortunate to work on some really great jobs – new construction, building additions, major remodels and renovations of older structures. When I was assigned to the Marston Hall renovation project four and a half years ago, I knew this would be something big and exciting. The task – take a century old building that had minimal repairs throughout its life, shut it down for two years, completely gut it from top to bottom, remove 75% of the building’s structure, re-configure and re-build the infrastructure and all five floors, create an inspirational education environment – and then return the “new” Marston to the College of Engineering.
Marston Hall is the home of the College of Engineering, and we began this project by creating a grand vision for how this iconic building would reflect the college’s proud history and its role in educating future generations of engineers. Working closely with Dean Sarah Rajala, college leadership, planners, architects, contractors and many others, we created a place where students, faculty and staff could do their best work; and where visitors, future students, alumni, college supporters and industry representatives feel welcome. A place that will grow and adapt as the college grows.

This project was unique for many reasons – seeing history revealed before my eyes as hidden treasures from the 19th century through the 1930s were discovered; appreciating the thoughtful planning and original architecture used to create this building that opened in 1903; seeing the creative engineering done in 1900 that was, and still is in some ways, an incredibly innovative approaches to structure, and transforming historical spaces where generations of engineering students were educated for the past one hundred years. Think about it, there are columns on the 3rd floor of the building that if they ran through the building would be in the middle of the 2nd floor auditorium… but they don’t, they hang in tension from a massive steel truss in the 4th floor exterior wall and support the 3rd floor rotunda floor. This type of steel and concrete design is rarely done today, let alone in 1900.
During the demolition of the interior, we found original light fixtures that dated to 1901 that were still hanging in sealed areas of the basement and 4th floor. In the attic we found items that were abandoned up there before 1925, and there was nothing like realizing that when we removed the major bearing walls in the western half of the building, we were holding the entire thing up on 20 shoring structures that ran from the basement through to supporting the roof trusses. At one point, the only thing holding the building together was the exterior wall as we basically had a 6’ wide trench that sliced through the building separating the auditorium section from the east side of the building. Occasionally someone would hear the giggling of a young girl on the 4th floor of the building, is/was the building haunted or just playing tricks on you we don’t know. But several guys swear they’ve heard it over the past two years.

Two years ago this month all Marston occupants moved to other locations on the Iowa State campus – and this month they will all move back. Students will again fill the classrooms and hallways this fall and another century of Marston memories will be made. The changes made to the building have increased its long-term flexibility and provide more spaces for students to study, learn and just hang out. The building will officially open July 25, with final occupants moving in on July 27. A re-dedication ceremony and public open house is scheduled for Sept. 29 at 4 p.m. We hope to see you there!
Marston Hall Floor by Floor:
1st Floor: student services offices and welcome center
2nd Floor: 2 60-to-80 capacity university classrooms, 177-seat auditorium and student flex/interactive areas
3rd Floor: career services, meeting rooms, conference room/interaction space and engineering distance learning classroom
4th Floor: offices for the dean, communications and development
Learn more about the Marston Hall renovation: http://www.engineering.iastate.edu/marston/
